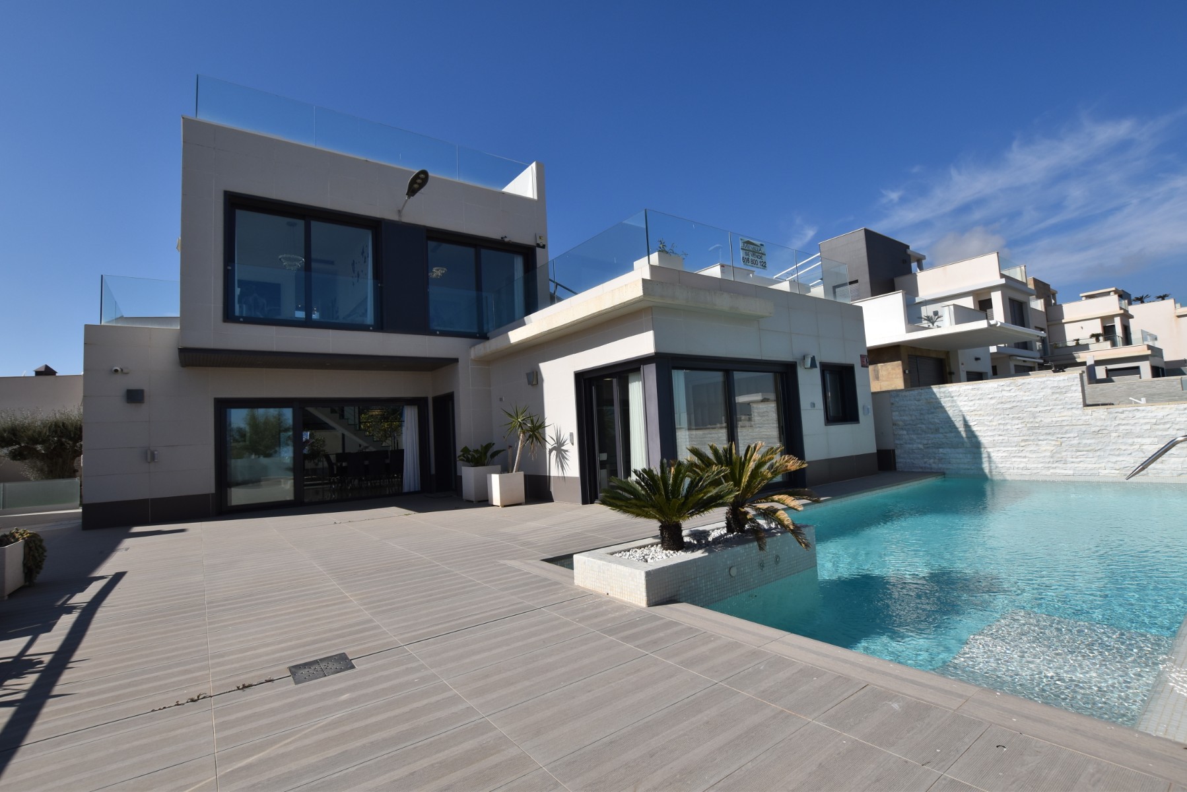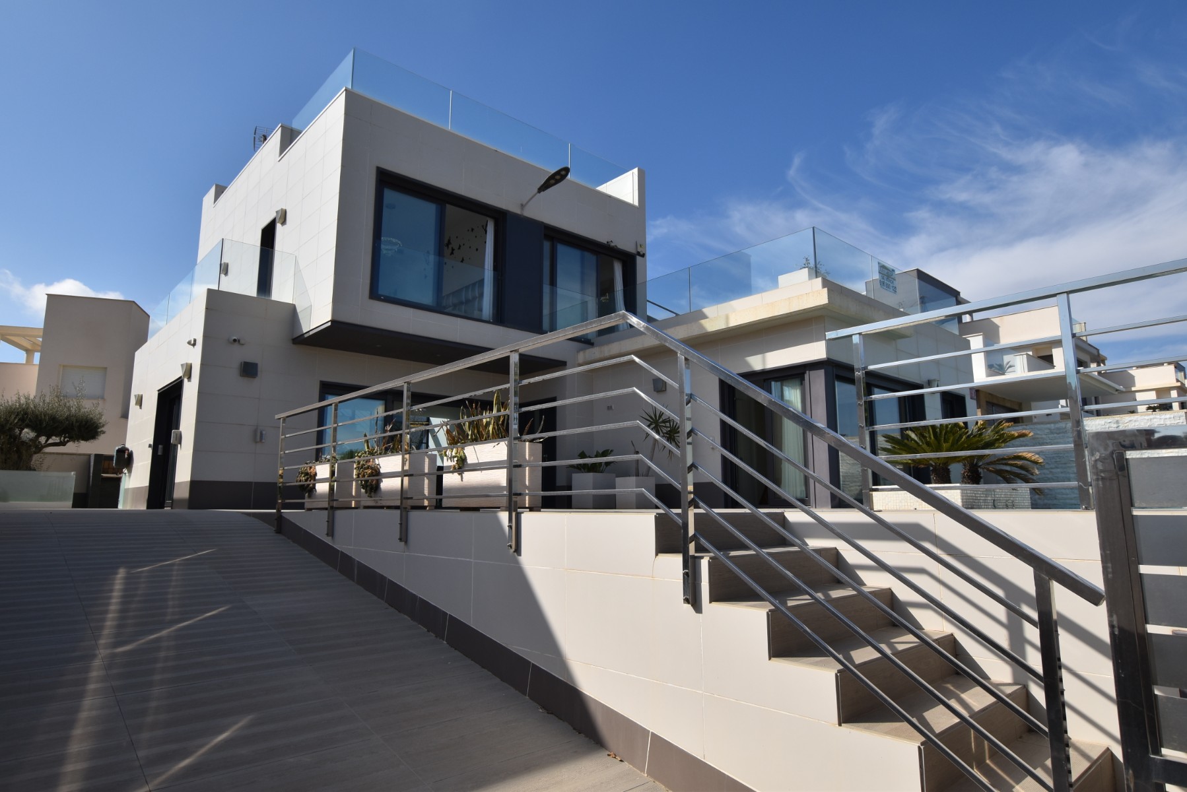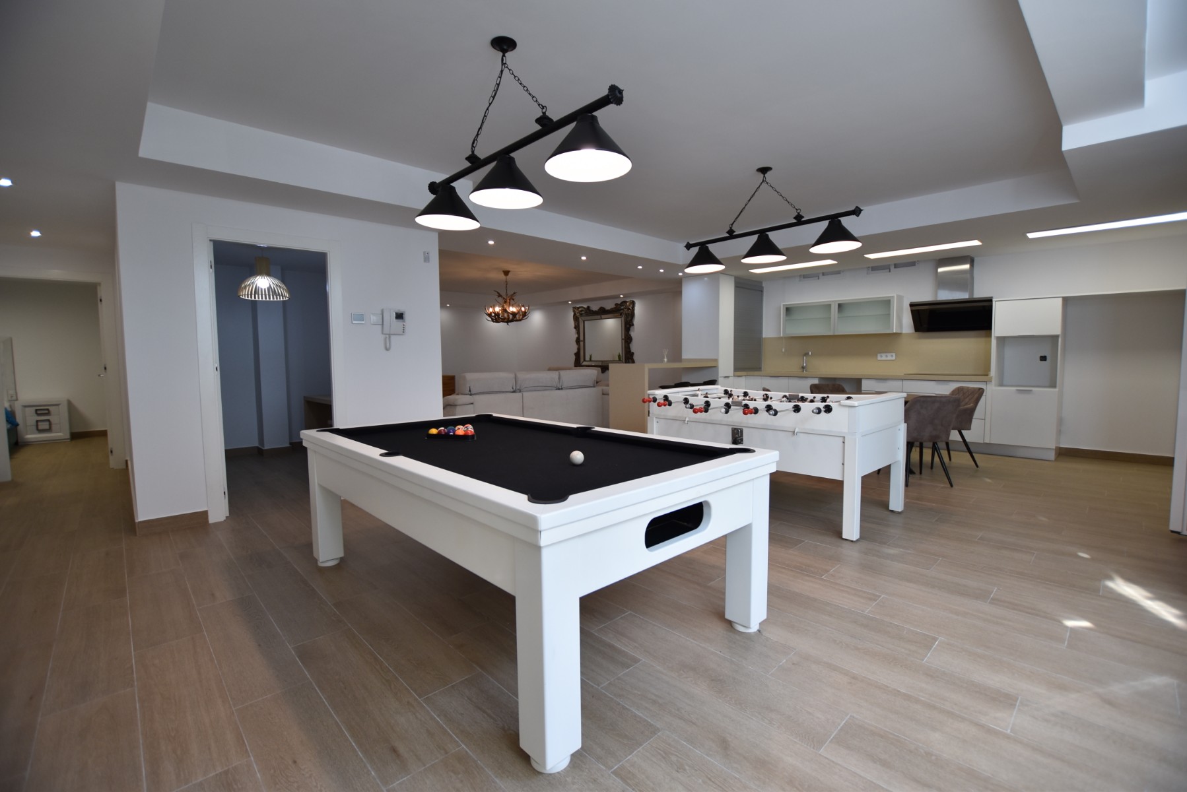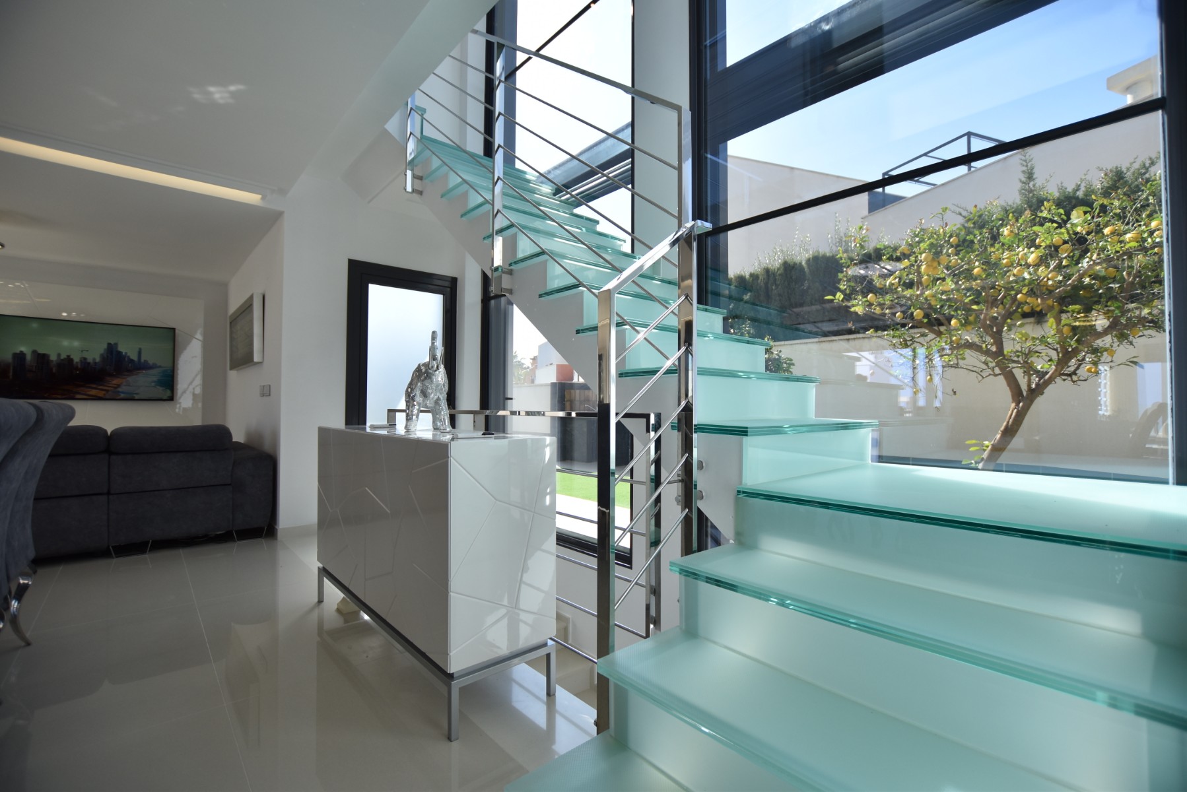
5 Bedroom Villa For Sale In San Miguel de Salinas




5 Bedrooms
3 Bathrooms
Build 298m²
Plot 430m²
Description
Experience luxury living in this stunning detached villa with panoramic views. Spread over three levels and connected by a private lift, it features a 298 m² layout with a private pool and cascading waterfall, creating a true oasis.
The ground floor offers a spacious living-dining area with seamless outdoor access, an open-plan kitchen, utility room, and a master suite with pool views, a large ensuite, and walk-in wardrobe.
Upstairs are two bedrooms, each with its own balcony and ensuite, plus access to a terrace and solarium via external stairs.
The expansive underbuild includes an open-plan games area, kitchen, two extra bedrooms, a family bathroom, and storage space — ideal for guests or entertainment.
Built in 2015 with premium finishes, this south-facing 430 m² plot includes private parking for three cars and combines comfort, design, and functionality.
<<5 Bedroom Villa For Sale In San Miguel de Salinas
-
1 / 50
-
2 / 50
-
3 / 50
-
4 / 50
-
5 / 50
-
6 / 50
-
7 / 50
-
8 / 50
-
9 / 50
-
10 / 50
-
11 / 50
-
12 / 50
-
13 / 50
-
14 / 50
-
15 / 50
-
16 / 50
-
17 / 50
-
18 / 50
-
19 / 50
-
20 / 50
-
21 / 50
-
22 / 50
-
23 / 50
-
24 / 50
-
25 / 50
-
26 / 50
-
27 / 50
-
28 / 50
-
29 / 50
-
30 / 50
-
31 / 50
-
32 / 50
-
33 / 50
-
34 / 50
-
35 / 50
-
36 / 50
-
37 / 50
-
38 / 50
-
39 / 50
-
40 / 50
-
41 / 50
-
42 / 50
-
43 / 50
-
44 / 50
-
45 / 50
-
46 / 50
-
47 / 50
-
48 / 50
-
49 / 50
-
50 / 50
MNH598683009
€ 995,000
MNH598683009
€ 995,000
- Villa
- San Miguel de Salinas, Alicante
- 5 Bedrooms
- 3 Bathrooms
- Build 298m²
- Plot 430m²
- Consume Co² Pending
- EPC - Emissions Co² Pending
Description
Experience luxury living in this stunning detached villa with panoramic views. Spread over three levels and connected by a private lift, it features a 298 m² layout with a private pool and cascading waterfall, creating a true oasis.
The ground floor offers a spacious living-dining area with seamless outdoor access, an open-plan kitchen, utility room, and a master suite with pool views, a large ensuite, and walk-in wardrobe.
Upstairs are two bedrooms, each with its own balcony and ensuite, plus access to a terrace and solarium via external stairs.
The expansive underbuild includes an open-plan games area, kitchen, two extra bedrooms, a family bathroom, and storage space — ideal for guests or entertainment.
Built in 2015 with premium finishes, this south-facing 430 m² plot includes private parking for three cars and combines comfort, design, and functionality.
- A/C Air Conditioning
- Barbecue
- Furnished
- Garden
- Heating
- Lift
- Solarium
- Storage Room
- Terrace
- Las Colinas Golf & Country Club:5 Km
- Villamartin Golf - La Finca Resort:6 Km
- Real Club de Golf Campoamor:6 Km
- Vistabella Golf:7 Km
- Las Ramblas Golf:7 Km
- Greenlands Golf:9 Km
- La Finca Golf - La Finca Resort:9 Km
- Lo Romero Golf:11 Km
- Golf La Marquesa:14 Km
- Hacienda Riquelme Golf:18 Km
- New Sierra Golf Course:21 Km
- Roda Golf & Beach Resort:24 Km
- La Torre Golf:25 Km
- Saurines de la Torre:26 Km
- El Valle Golf:27 Km
- La Serena Golf Club:28 Km
- Mar Menor:28 Km
- Altaona Golf & Country Village:28 Km
- Murcia International:35 Km
- Alicante:40 Km
- Albacete:143 Km
POWERED BY HABENO

